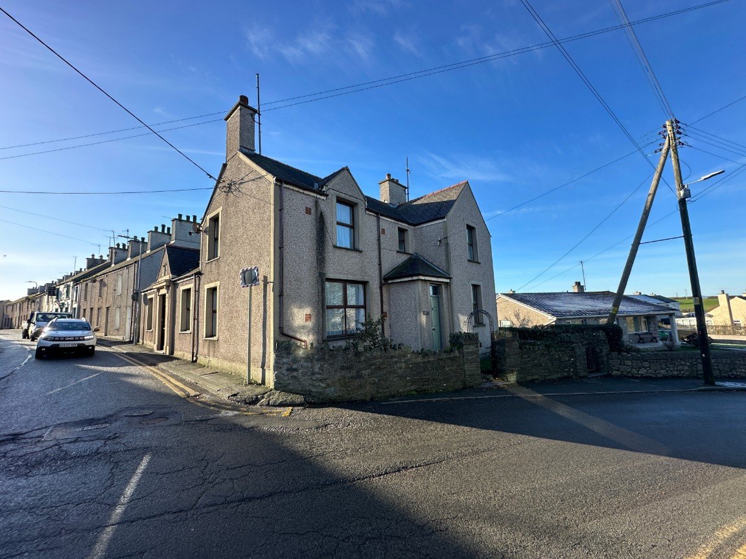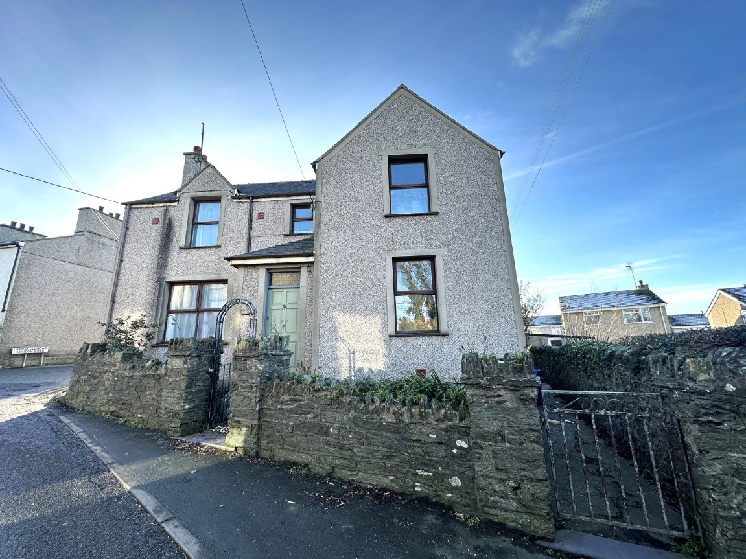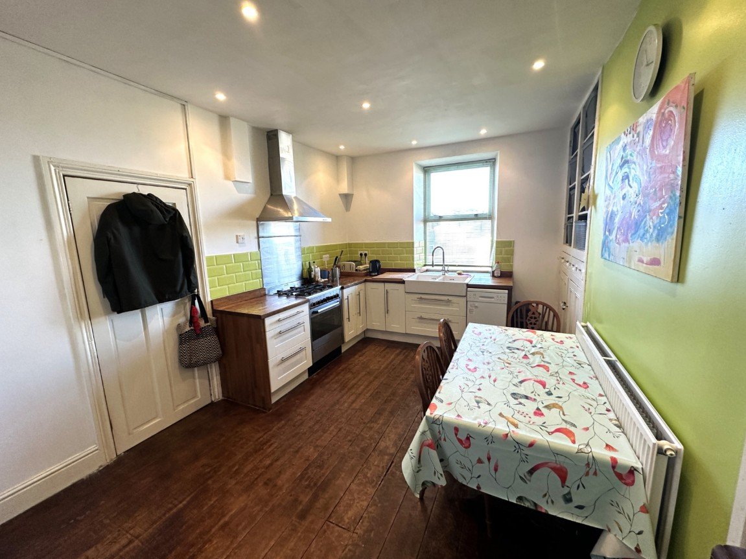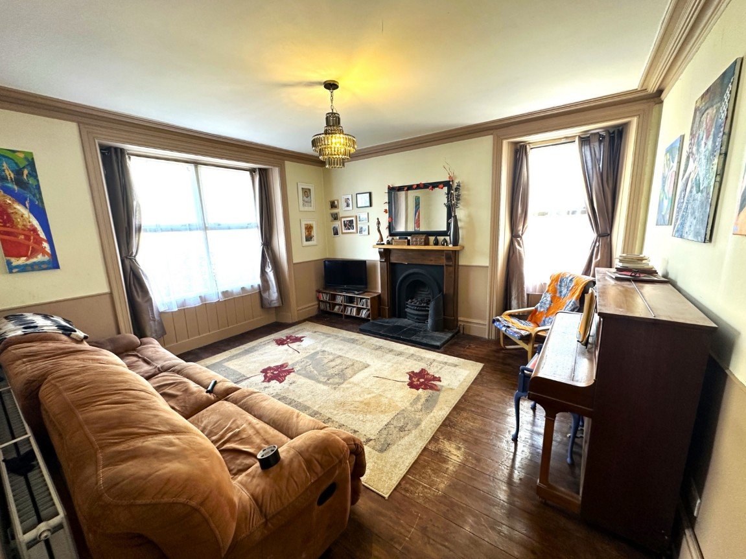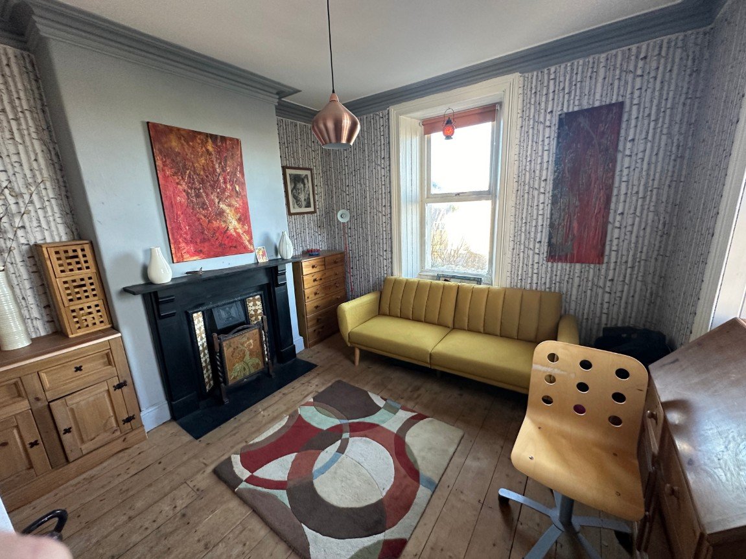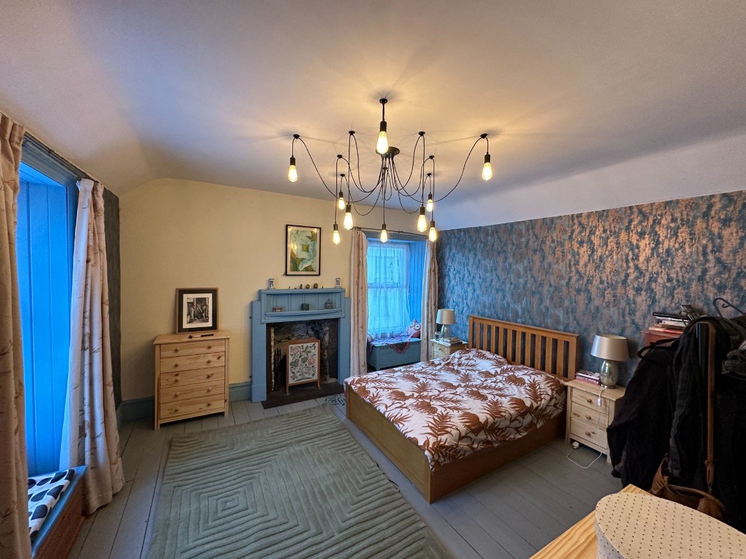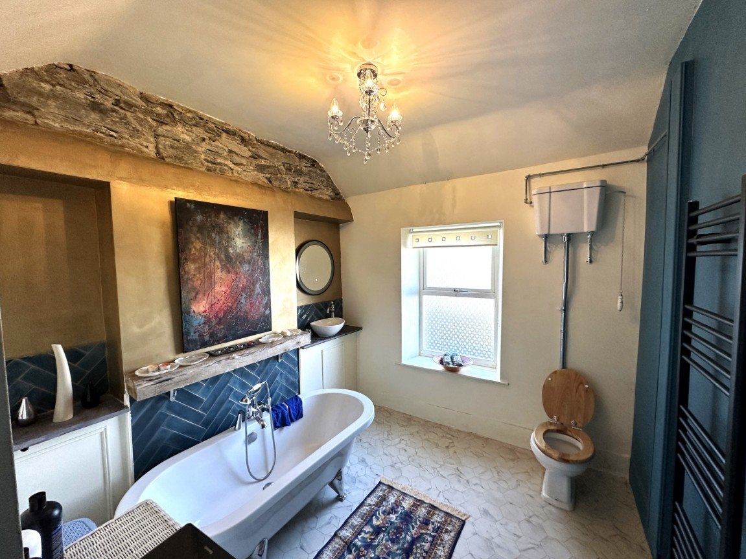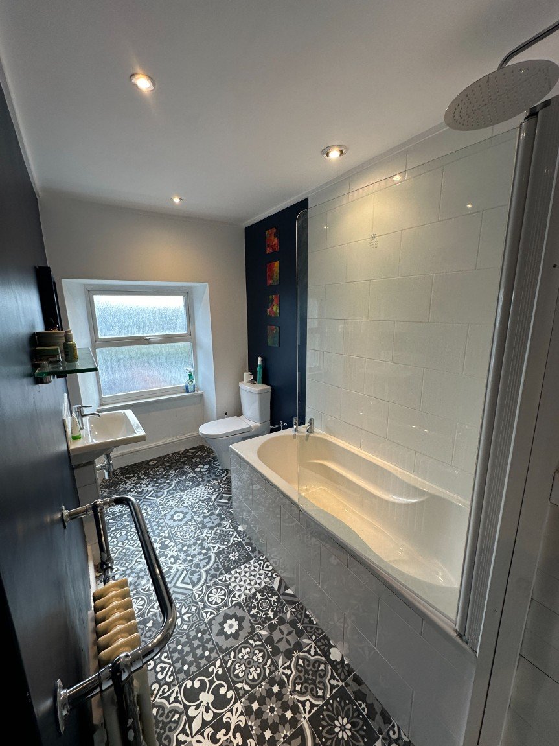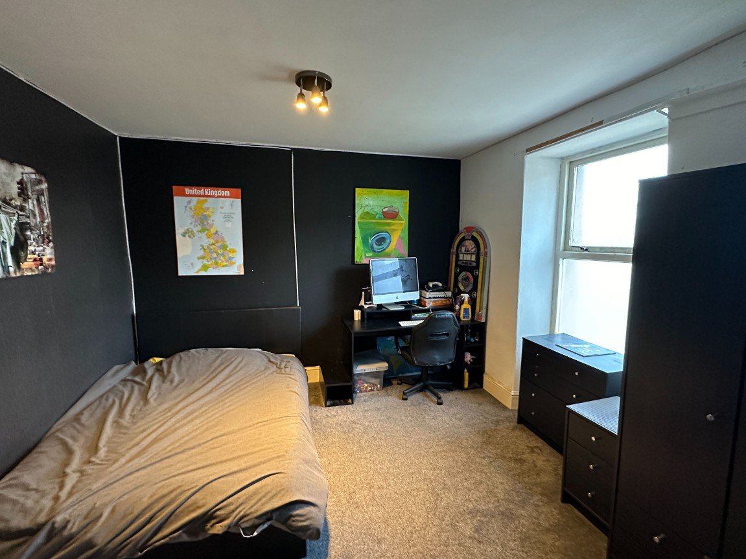London Road, Bodedern, Holyhead, LL65 3TT
Offers in Region Of
£239,950
Property Composition
- End of Terrace House
- 3 Bedrooms
- 2 Bathrooms
- 1 Reception Rooms
Property Features
- Sizeable Semi Detached Residence
- Tastefully Modernised & Well-Presented
- Retains Many Original Period Features
- 3 Bedrooms & 2 Reception Rooms
- Spacious Kitchen, Utility & Store
Property Description
A substantial Semi Detached House conveniently
situated within the rural village of Boderdern and
ideally placed for local amenities, schools and the A55
for quick and easy travel into Holyhead and the
mainland. The well-proportioned and tastefully
modernised interior retains many of its appealing
original features with dual aspect windows to its two
reception rooms, high coved ceilings, exposed
floorboards and fireplaces making for an attractive
family home. The principal lounge has a real flame
focal gas fireplace, the snug an original tiled open
fireplace, the kitchen comes fitted with modern units
with solid wood block work surfaces and appliances
and there is a useful utility fitted with sink unit and
plumbing for washing machine. Benefiting from double
glazing (a mixture of timber and uPVC) and mains gas
central heating, the accommodation briefly affords:
Porch, Entrance Hall, Lounge, Snug, Kitchen, rear
Hall, Utility Room, Store, Landing, 3 Bedrooms and
Bathroom. A handsome home which holds a few
pleasant surprises - internal viewing essential.
Location
The property is located centrally within the picturesque
village of Bodedern which provides a general store, 2
public houses and primary and secondary schools.
Easy access is enabled via the A55 expressway,
which is just over a mile from the property, allowing
rapid commuting throughout the island, to the
mainland, passing by the acclaimed University City of
Bangor and onwards to Chester and the UK motorway
network. The nearby port town of Holyhead and its
neighbouring communities ensure that with a wide
range of shops, services and recreational facilities,
your essential needs are well catered for. Furthermore,
the town offers daily sailings to and from Ireland and a
mainline train service. Anglesey is well-known for its
diverse coastline with over 120 miles of coastal
pathways at your disposal and enjoyment.
Porch: 5' 3" x 4' 0" (1.61m x 1.24m)
Entrance Hall
Lounge: 13' 5" x 14' 6" (4.09m x 4.42m)
Snug: 11' 1" x 11' 3" (3.39m x 3.45m)
Kitchen: 15' 9" x 10' 1" (4.82m x 3.09m)
Rear Hall
Utility Room: 9' 3" x 9' 3" (2.83m x 2.83m
Beautifully renovated Bathroom with feature stand alone bath: 4' 0" x 5' 10" (1.24m x 1.80m)
Landing
Bedroom 1: 13' 6" x 14' 5" (4.13m x 4.40m)
Bedroom 2: 11' 1" x 11' 1" (3.38m x 3.39m)
Bedroom 3: 10' 1" x 8' 2" (3.08m x 2.50m)
Bathroom: 5' 7" x 11' 5" (1.71m x 3.48m)
Outside: To the front is an enclosed forecourt garden
fitted with artificial grass. A gated slate shingled
pathway to the side widens to an enclose patio garden
with neatly arranged shrubbery and a useful traditional Garden shed!


